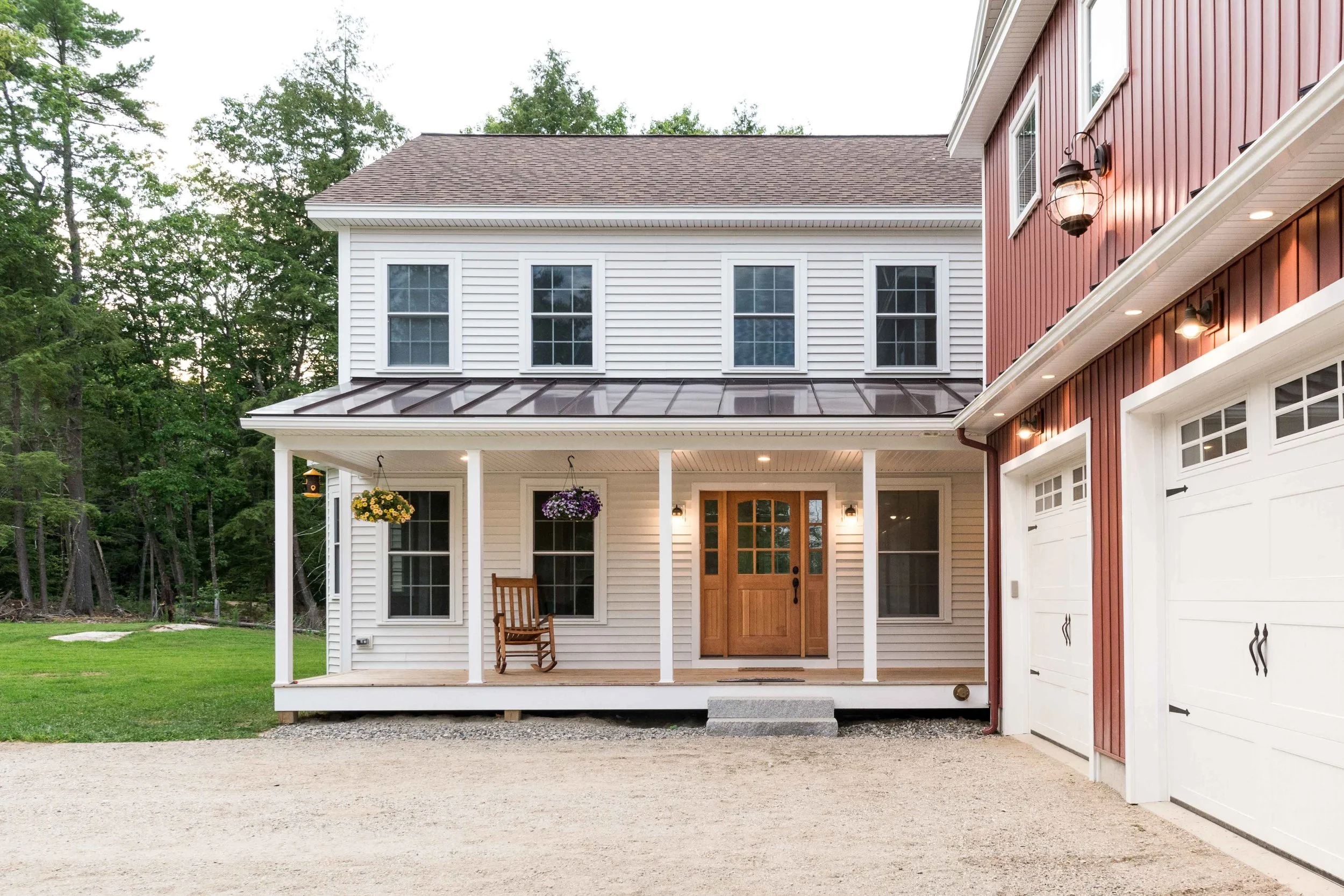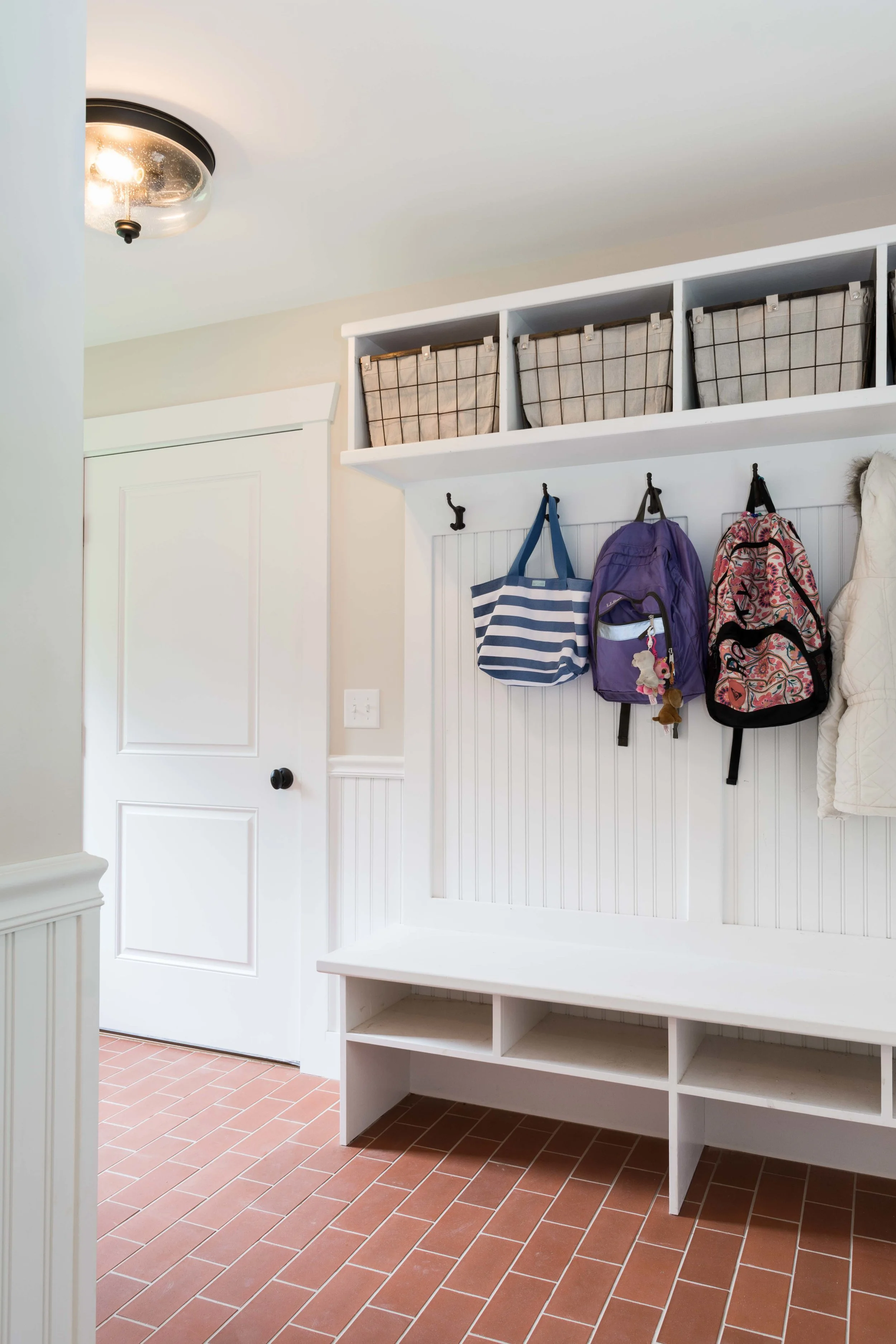The appeal of a farmhouse style home has grown dramatically over recent years. We think it's because mixing vintage inspired materials and design with new home construction is a great way to add time-honored character. When the Lytle family came to us, they wanted a home that would feel airy and open with enough space for their two kids and two dogs, while also incorporating a timeless design reminiscent of traditional New England.
The Farmhouse Specs
The house plans evolved into a 2,880 sq. ft. modern farmhouse with 3 guest bedrooms, 1 and a half baths, and an expansive master suite over the garage with it's own bathroom and large walk-in closet. The floor plan has the stairs located centrally, with the living room and dining room wrapping around them. The kitchen is enclosed off from the dining room in the far right corner of the house.
An open farmers porch covers both the front door and the side entrance and leaves ample space for a few rocking chairs. The barn style garage has red board and batten siding and an oversized onion lantern centered over the doors. The metal roofing details and the solid wood craftsman door add rustic touches to the exterior.
Functionality with Style
Coming through the side entrance of the house, you enter into a mudroom with brick-like tile. Beadboard surrounds the walls and backs the custom coat rack and bench storage area. The top cubbies are big enough to hold large baskets which can hide things like winter gloves and hats. A coat closet around the corner adds even more storage space.
The beadboard wainscoting continues into the half bath right off from the mudroom and kitchen. This vintage style room has a beautiful pop of color on the walls, Watery from Sherwin Williams. The vanity has a pull out step hidden under the cabinets to give little ones an quick boost up. Caning on the cabinet doors adds retro elegance.
A Bright Kitchen with Fine Details
A couple of must-haves for the homeowners were incorporating different textures and materials into the kitchen, plus having a nice view of the surrounding woods. A white shaker style cabinet was chosen and white subway tile which both help reflect the sunlight coming in from the full wall of windows. The outer countertops are a polished Fantasy Brown granite with hints of green in the veining of the stone. Open shelving on both sides of the stove make space for showing off decorative pieces and storing kitchen necessities.
The island contrasts against the rest of kitchen, with a gray stain finish and a butcher block top. Easily seating four people, it still has plenty of space for food prep and cabinets on the opposite side.
The lighting is a combination of recessed lights and a few industrial style hanging pendants over the farmhouse sink and island.
Traditional Farmhouse Character
The character grade wide plank maple flooring is a highlight throughout the house. It brings texture and personality to each space. Simple shaker trim lines the windows and doors for a look that is streamlined and unfussy. The two bay windows in the living room accentuate the brick fireplace making it a major focal point of the home's interior. It's elegant mantel is the perfect surround to the rough red brick, and the industrial sconces add another touch of vintage to the room.
Vintage iron floor registers cover the air ducts. A geothermal system is used to heat and cool the home, and is one of the most efficient and environmentally friendly ways to do so.
The upstairs laundry room can be hidden by a sliding barn door, stained in a dark walnut color and constructed by the homeowner.
The kids bathroom and a bedroom, both painted with Watery from Sherwin Williams.
The Master Suite: A Quiet Haven in a Busy House
The sliding barn door was also made by the homeowner, and stained in Early American. The bathroom paint color is Notable Hue.
This space is the homeowner's favorite part of their new home. A private hallway separates it from the rest of the upstairs, making it feel secluded. The large bedroom is painted with Sherwin Williams Kestrel White, a nice light backdrop for the antique looking metal frame bed. The walk-in closet has tons of space for shelving and hanging rods, and also includes a window for natural light.
The bath uses a wood-look tile to protect against moisture, and has a bold pop of color on the walls. White penny tiles are used in the custom shower, with honeycomb tiles on the floor. A rustic vanity, beadboard wainscoting and a distressed wooden chandelier complete the farmhouse bathroom look.
A vein of granite ledge peeks through the front of the lawn.
Overall this home achieves the feeling of being cozy, while still being spacious and airy. The maple floors, brick and many other details have given it the character of an old New England farmhouse, but with the functionality and benefits of a new construction home.



















