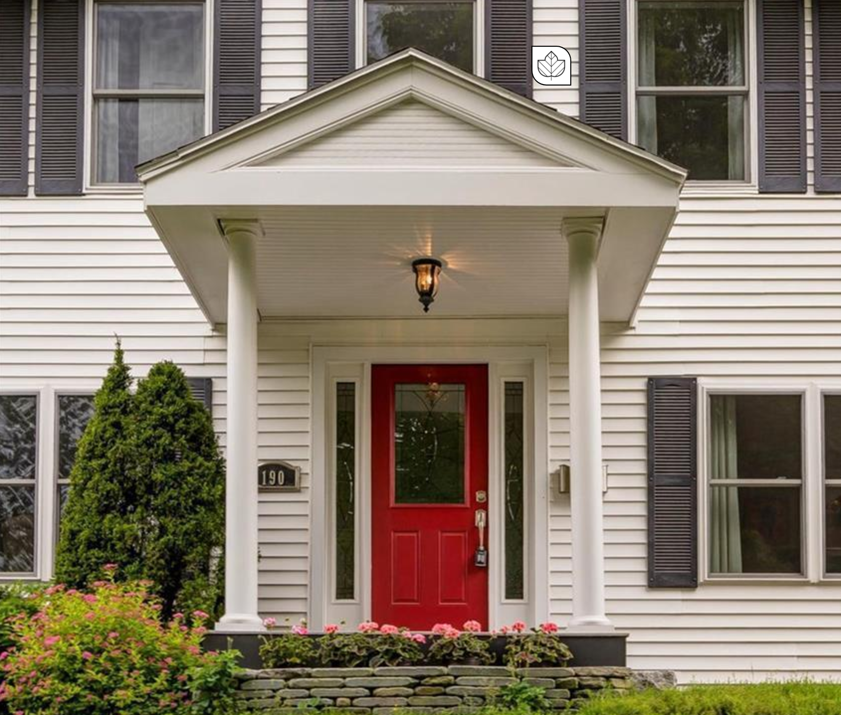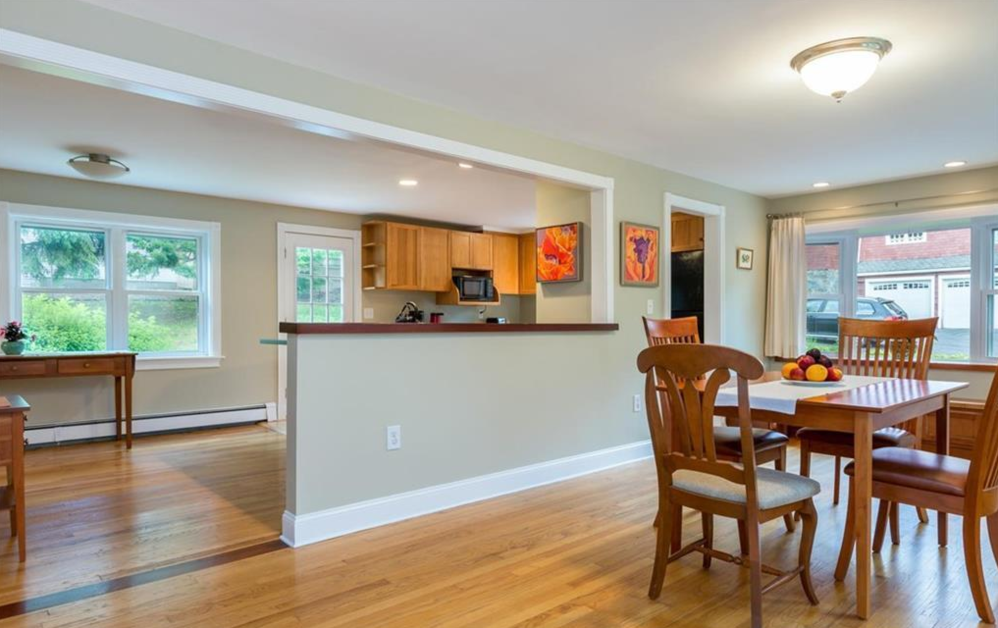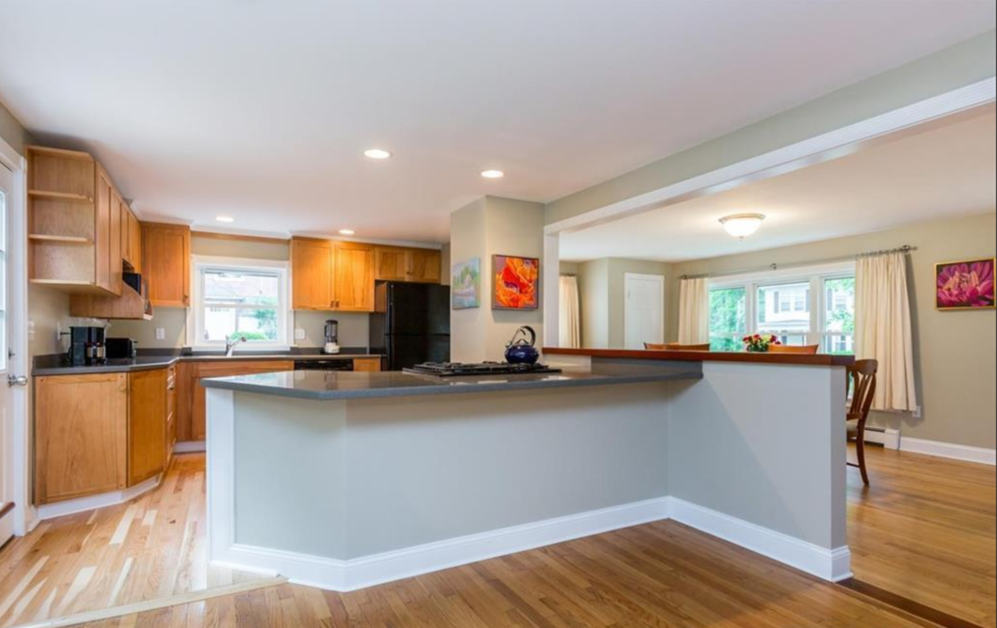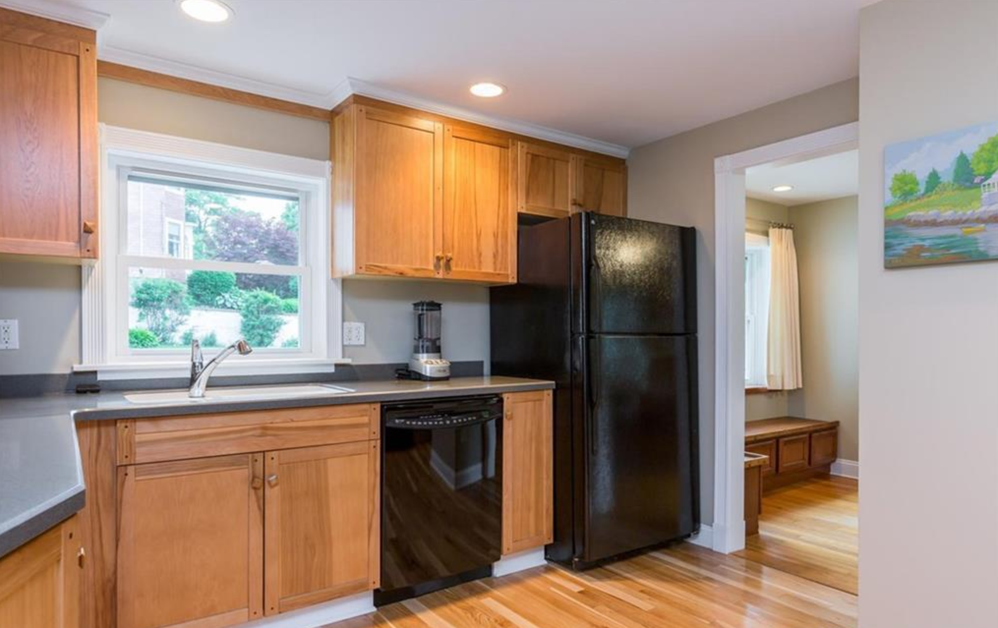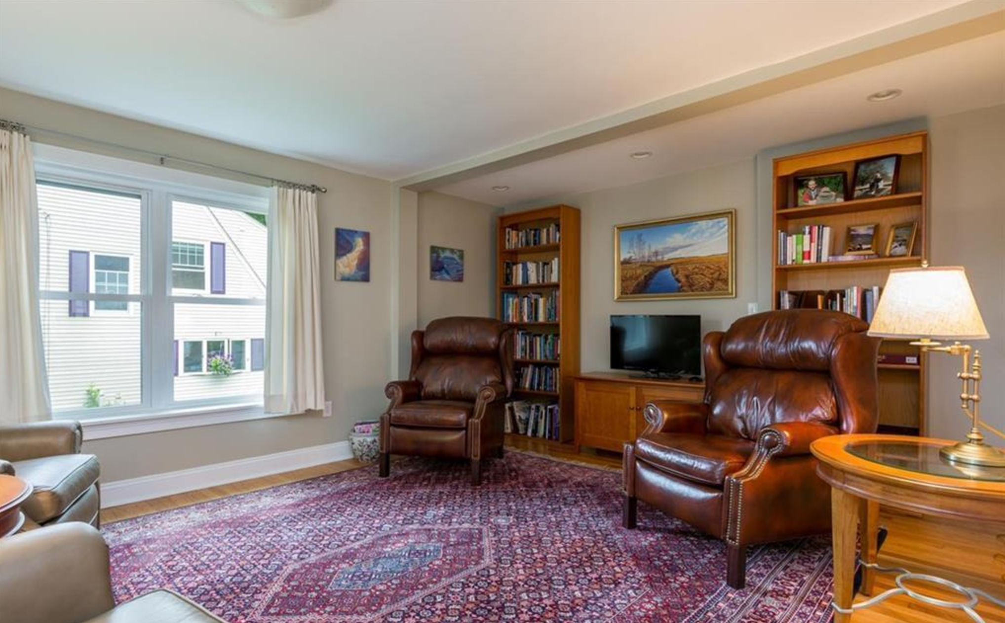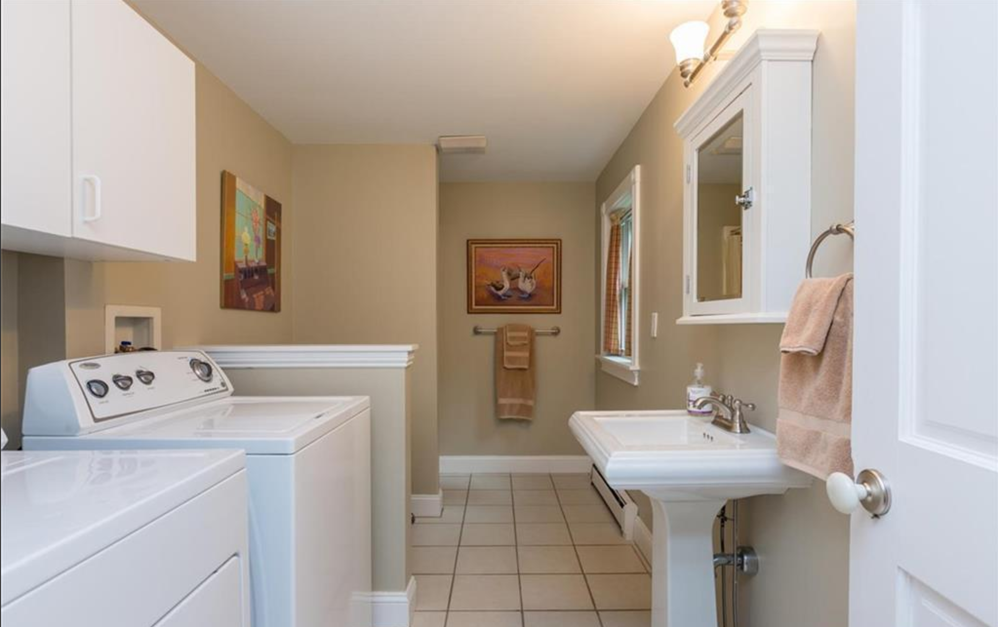Deering Home Remodel
Portland, Maine
This home renovation was a full gut of the first floor, moving walls and modernizing the floor plan and finishes of this tired 90’s colonial. Creative storage features were added to utilize all available space, such as a hidden pantry tucked into one of the nickel gap pillars, a wardrobe and bench by the entry, and window seating in the dining room with large drawers below. The result is a bright and open living area with clean lines and timeless finishes.
Interior Design by Tyler Karu Design + Interiors. Interior Photos by Erin Little.












