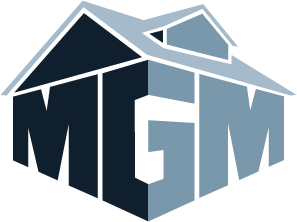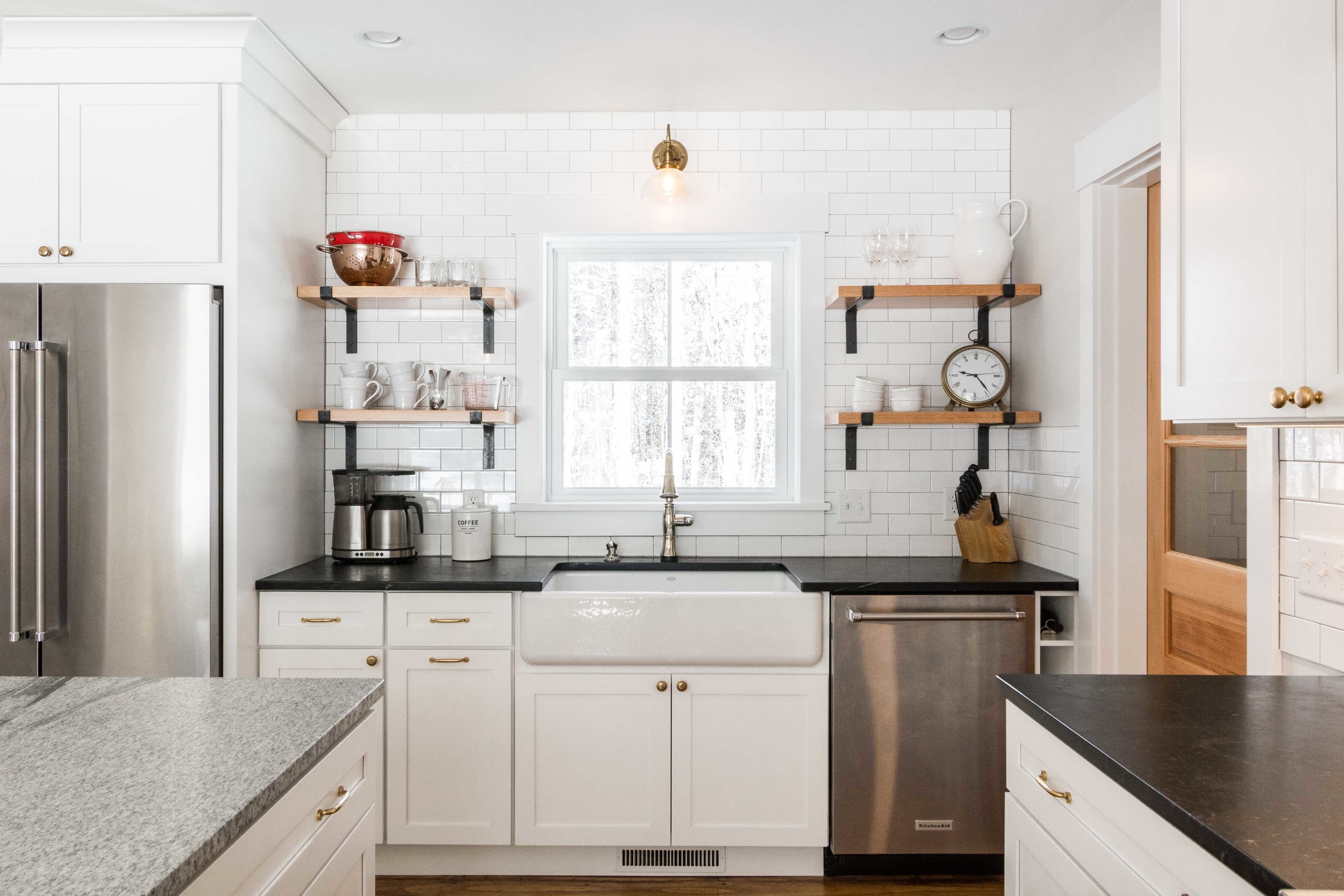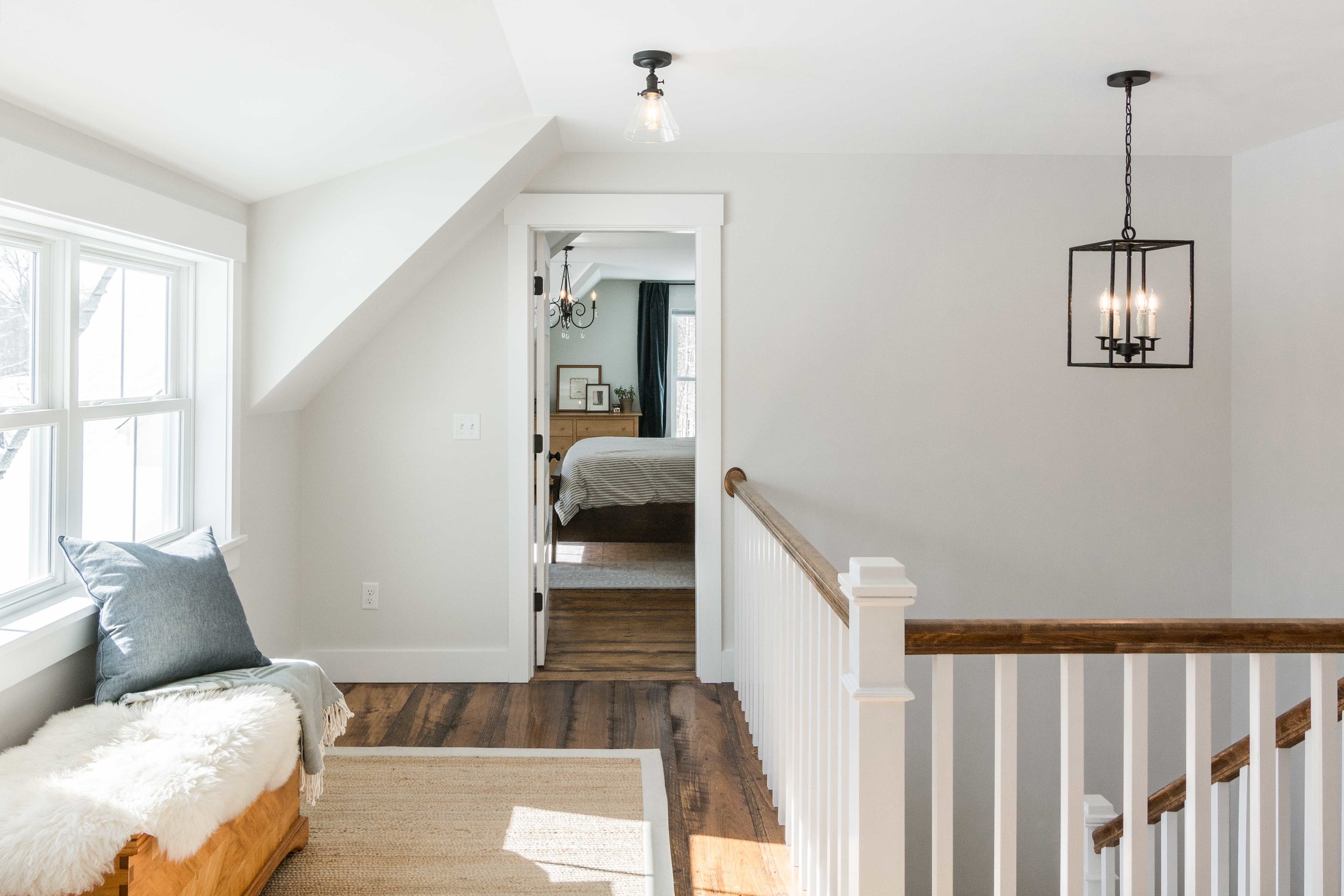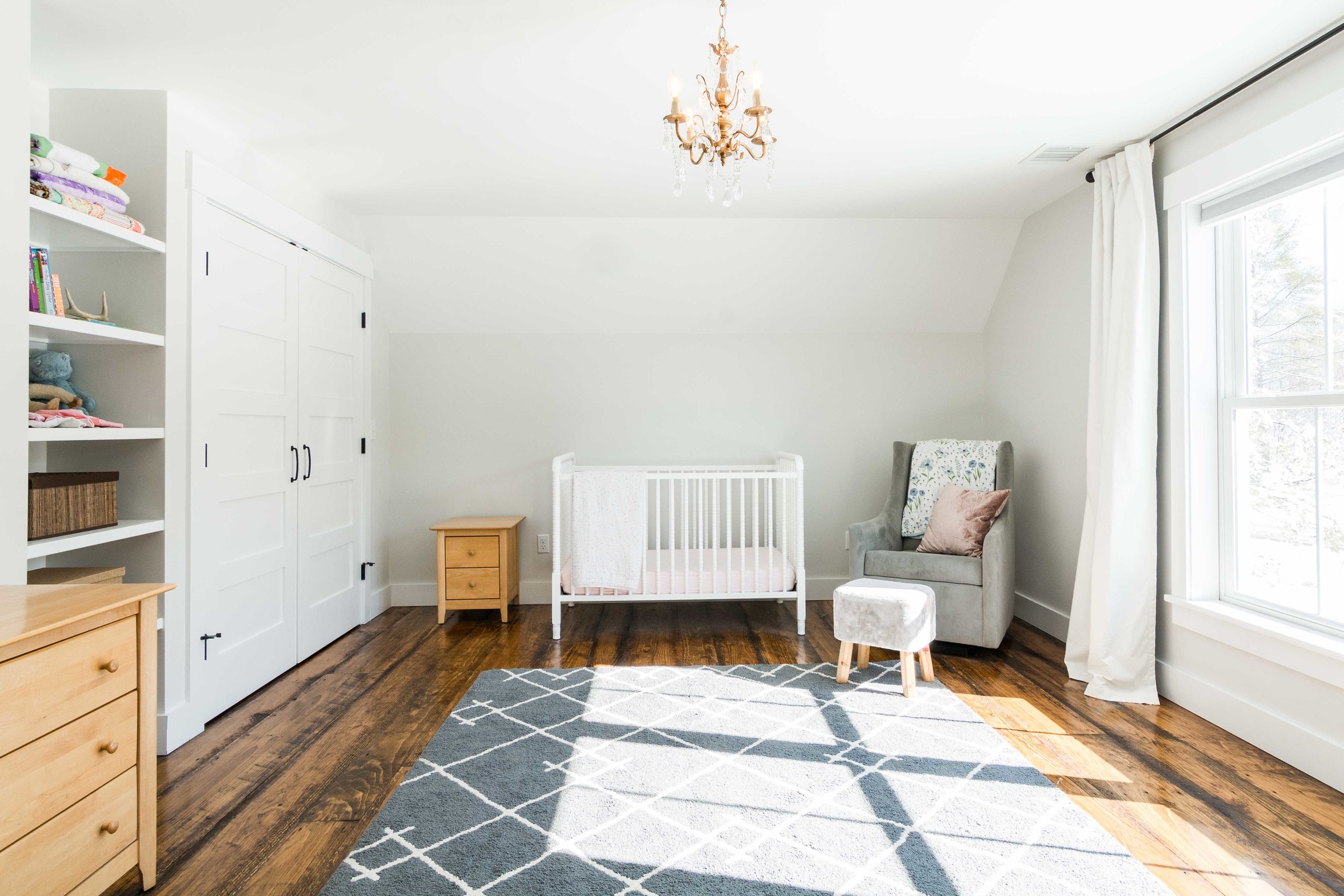Pleasant River Farmhouse
Windham, Maine
Rustic and modern design elements complement one another in this 2,480 sq. ft. three bedroom, two and a half bath custom modern farmhouse. Abundant natural light and face nailed wide plank white pine floors carry throughout the entire home. The entrance from the garage brings you into a spacious mudroom with built-in storage, and then into the open concept dining, kitchen and living space. The kitchen has many special features such as a farmhouse sink, subway tile backsplash, a butler pantry, soapstone countertops around the perimeter and large granite island with seating for three. The living room is made cozy with a simple brick fireplace surrounded by built-in cabinetry.
Upstairs there is a spacious master suite with a large walk-in closet and a beautiful master bathroom that includes marble countertops, a soaking tub, and custom subway tile shower with a marble hex floor. Another full bath, a laundry room and two large bedrooms with build-in storage fill the rest of the second floor.
Architectural design and photos by MGM Builders.

























