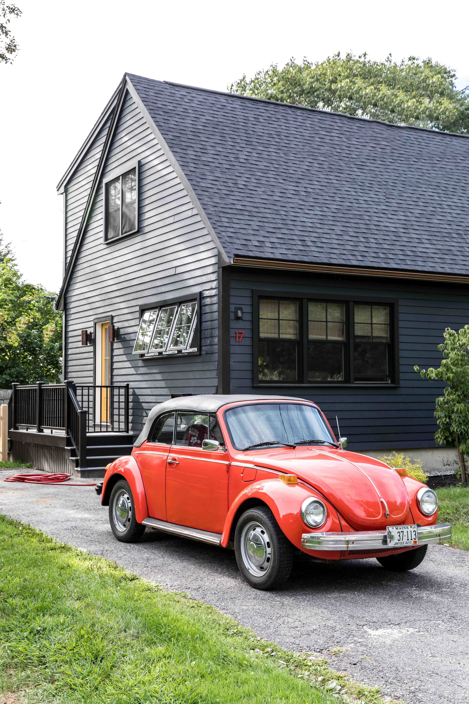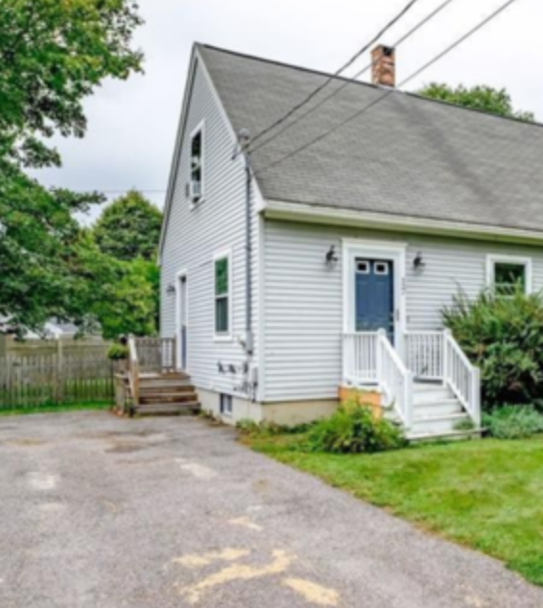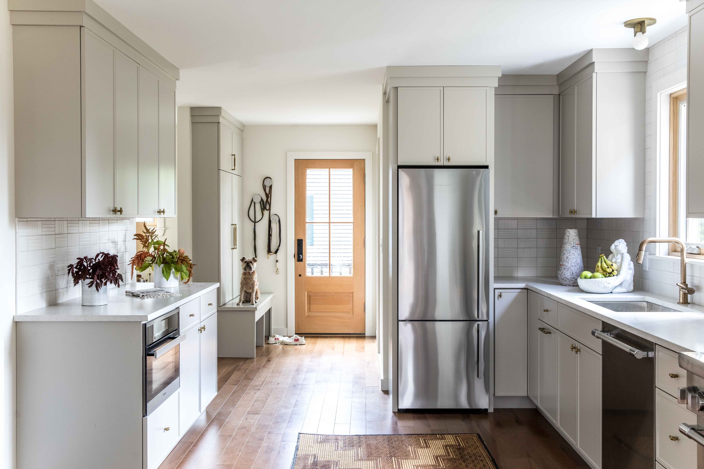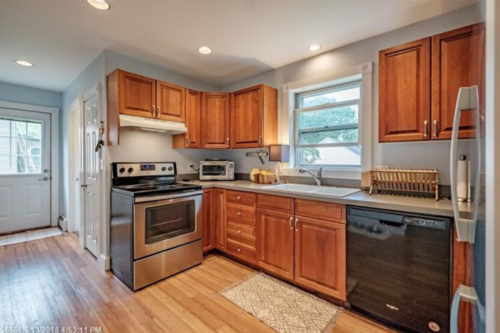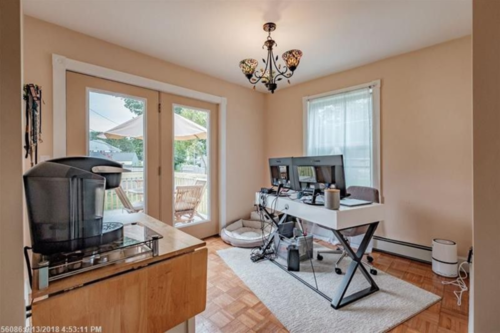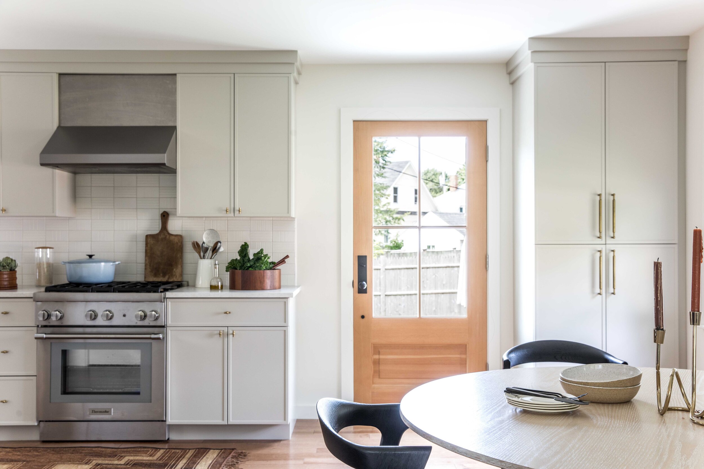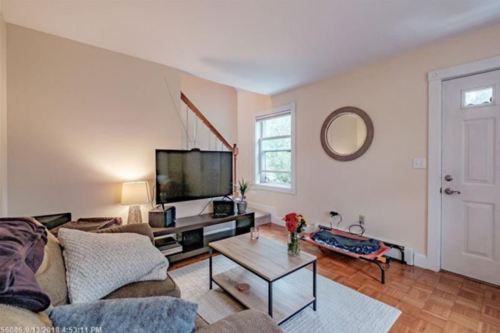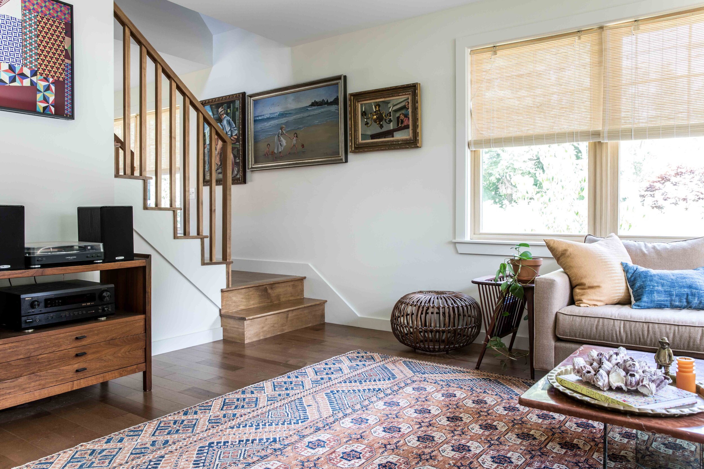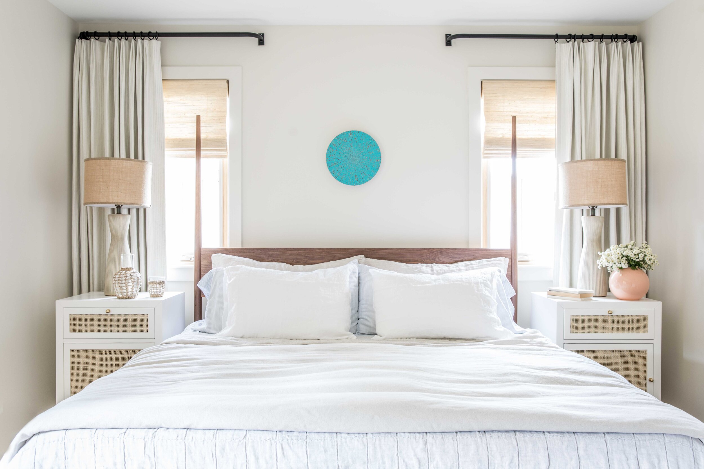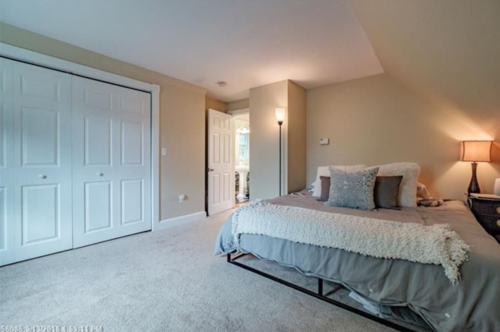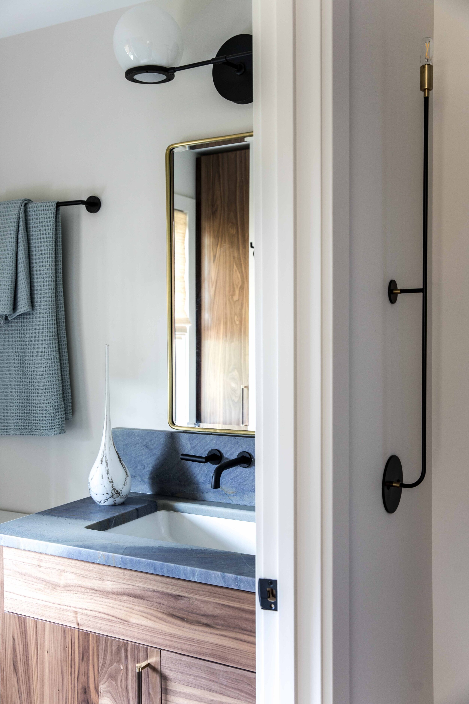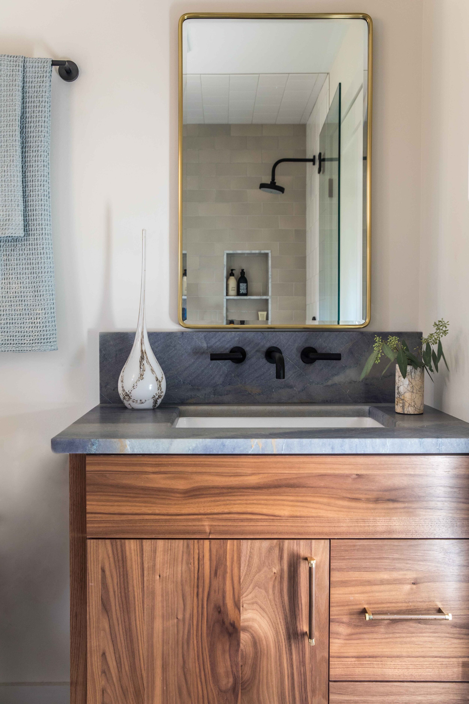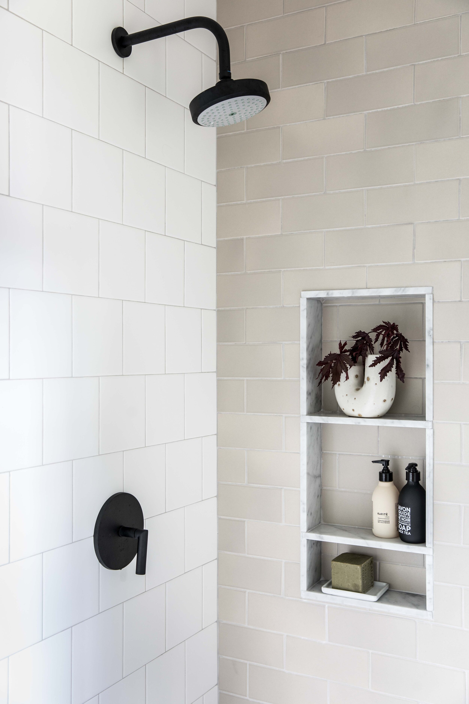A charming community surrounds the entrance to the idyllic Mackworth Island in Falmouth, where our homeowners saw potential for their next home in one 1,400 sq. ft. cape. Over several months, the cramped home with little character and extreme water damage was transformed into a striking modern home with all the bells and whistles. The completed house marries great function and design with efficiency and adds a little boldness to its quaint, oceanside neighborhood.
Making it Count
Being just a short walk from Mackworth Island, the homeowner, a local interior designer, came to us wanting to capitalize on the excellent location. In collaboration with the homeowner, this 1,400 sq. foot home was stripped down to the studs as every exterior and interior feature needed to be replaced and upgraded. A fluid, less cramped layout was a necessity for this family of five (two humans, three pups). A second full bathroom was a must-have, as well. To create more functional bedroom space, the second floor needed an increased ceiling height. Aside from the cosmetic changes, an overarching goal of this project was to create an efficient home.
First Impressions
From the road, this modern home now makes a bold impact. The exterior was transformed by updating just about every element. Smooth board HardiePlank in Iron Gray replaced the original exterior siding, providing a more durable exterior for a home so close to the salty ocean air. A fresh new roof, beautiful entry door, and inviting side porch add to the curb appeal in this desirable neighborhood. A variety of casement, awning, and double-hung windows were re-arranged into a new window layout, black on the outside and wood on the inside. The copper gutters and bronze light fixtures add charm and personality to this little cape.
A Sensible and Spacious First Floor
When entering the home, you are invited into the open and airy space created through the new floor plan. The first floor was completely reimagined by removing walls and creating access to the centrally located staircase from both the living room and dining area. The interior is grounded by 4 ¼” maple floors that are heated by electric mats throughout the first floor. Mini-splits serve as supplemental heat and air conditioning, making for an extremely efficient home when coupled with the new insulation.
A custom built-in bench greets each guest in the entryway. The cabinetry complements the kitchen’s while serving as practical storage space. The 3/4 lite entry door welcomes in heaps of natural light.
The first-floor bathroom is just off of the entryway and has no shortage of character. This space was expanded into a full bathroom by adding a bathtub insert where there once was a closet. Bright hex tile chair rail and wallpaper cover the walls. A retro-inspired pedestal sink completes the warm and cheery look.
Just passed the entryway lies the kitchen, which is a very important space for these homeowners who love to cook. It was designed to attain a clean and sophisticated aesthetic. Modern kitchen cabinetry lines the room in a soft off-white, paired with brass hardware. The backsplash is a modern take on the classic white subway tile, installed in a horizontal stack.
A minimalistic brass light fixture complements the kitchen faucet in luxe gold.
White quartz is used for the countertops creating a clean look with durability. The large pantry offers plentiful storage space in a polished presentation. The blend of high-end appliances, thoughtful cabinet storage, and an open concept provides a practical kitchen with high style.
The kitchen seamlessly opens into the dining area, making entertaining guests a breeze for the homeowners. Natural light peeks in through the back door, identical to the one at the main entrance.
Removing the wall separating the dining room from the stairs allows the area to flow over into the living room, located at the front of the home. The original front door previously opened into the living room, making it hard to fit furniture. Now with the entry door located on the side of the house, a sectional sofa fits comfortably and provides ample seating. Modern touches make this sunlit room an airy and elegant space while the wood finish on the windows makes it feel cozy.
The Second Floor: Serenity Meets Simplicity
The dining area and living room are anchored by the staircase that has a simple, streamlined railing design. Two medium-size bedrooms reside up the stairs with the second full bath centered between them. Adding the dormer across the whole back roofline of the home opened up the bedroom ceilings allowing for full-size closets in each room.
The charming guest bedroom is an ideal space for any visitor.
The petite second-floor bathroom was a challenge because of the limited space and had to be carefully thought out by the homeowner. It was given new life with a clean tile shower, a custom walnut vanity, and a narrow linen cabinet tucked between the shower and wall.
From Ordinary to Exceptional
This home went through a complete transformation. Bringing a house down to the studs gives us and the homeowner the opportunity to make impactful changes to the floor plans and overall design while upgrading and repairing systems to make the existing home last for many more years to come. This once tired cape now stands as a modern, efficient, and inviting home in an unbeatable location.
Renovations have become some of our most rewarding projects. We recently renovated this iconic house on Baxter Boulevard with similar design elements and modern touches. The first floor of this Deering Home Remodel was completely gutted to achieve a bright and open concept.



