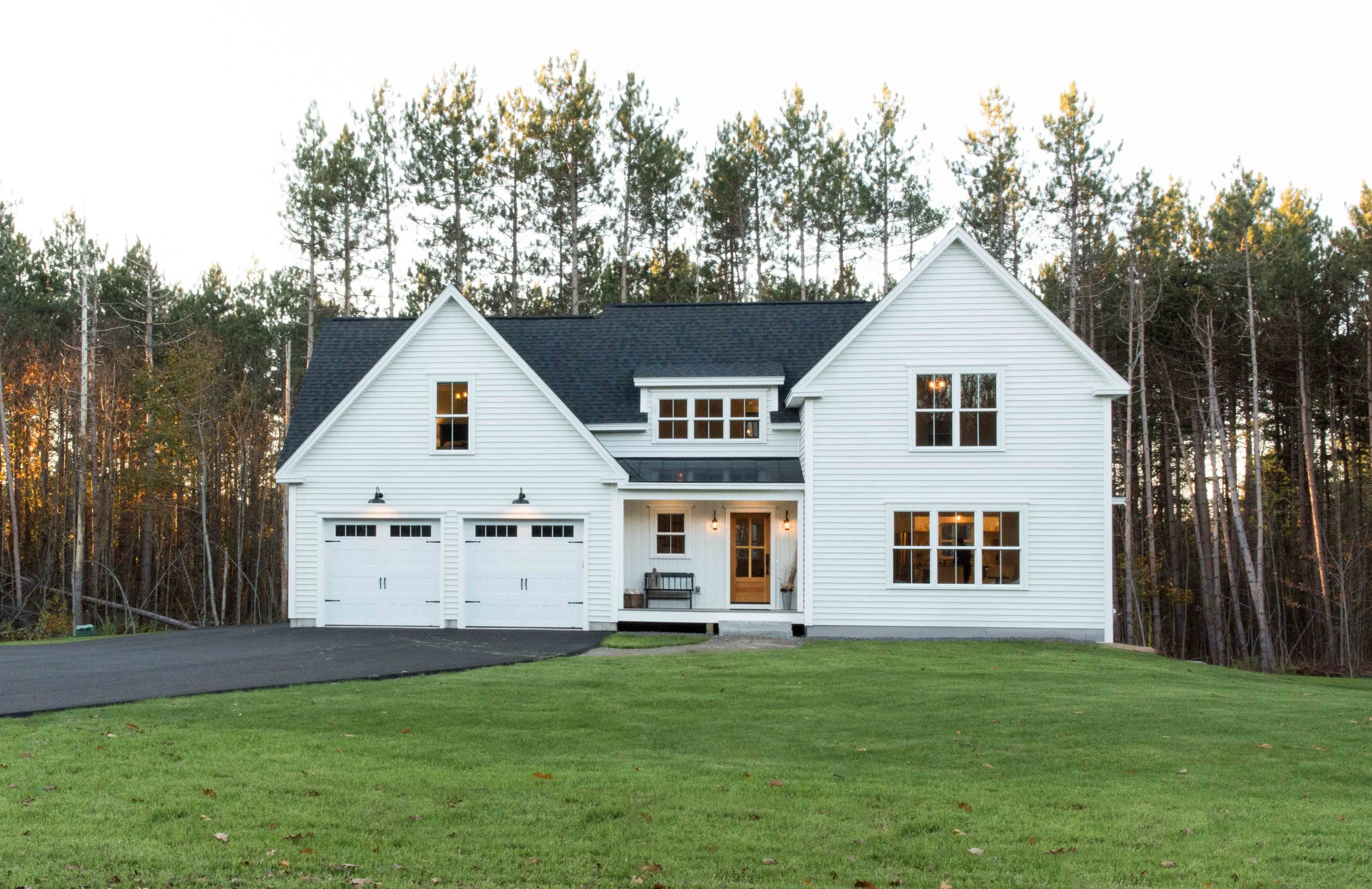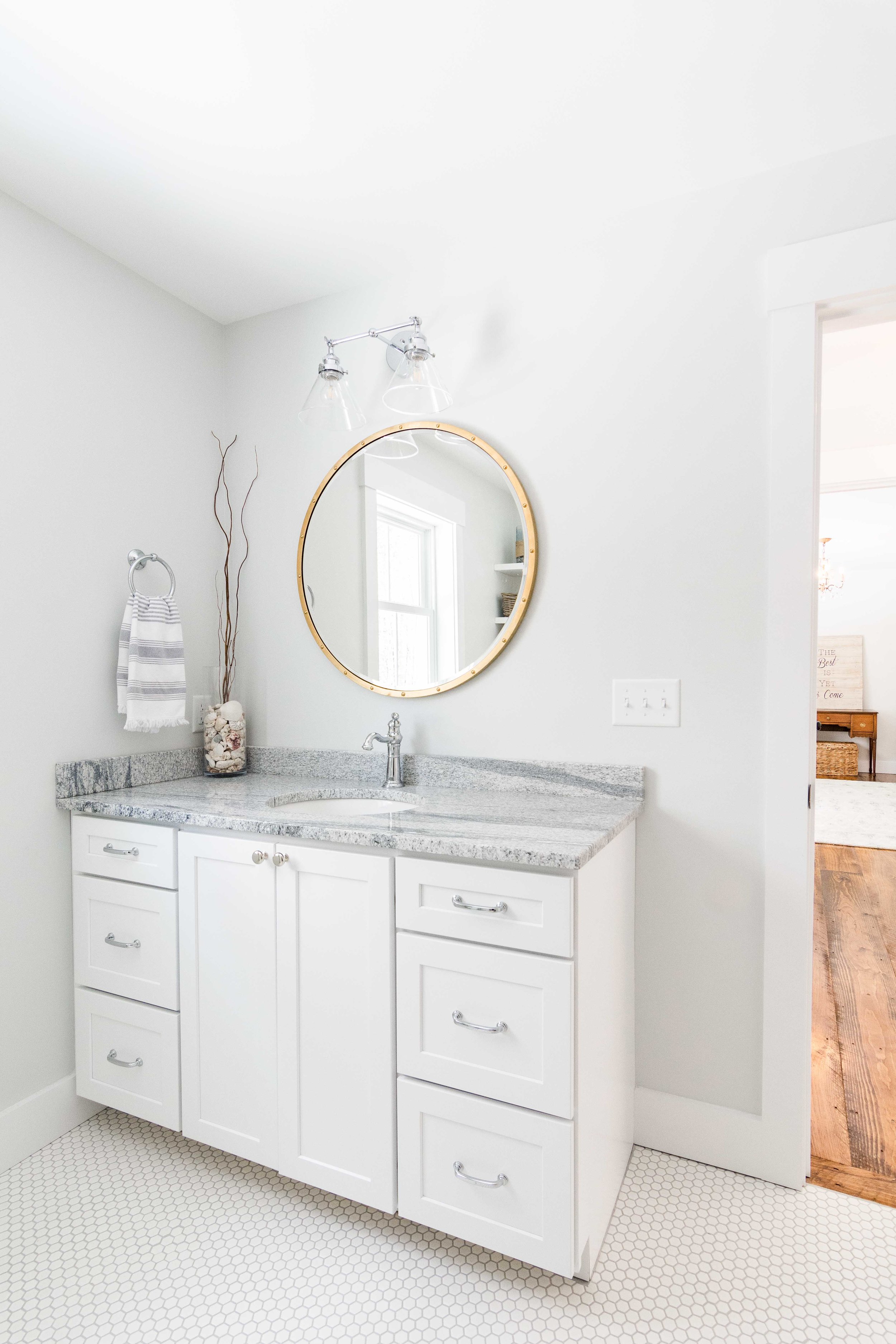Simple, clean lines were two starting points for the custom design of this modern farmhouse. Homeowners Ben and Kelley Manning had been dreaming up their new home for some time and had a clear vision for what it would look like. They planned to use materials that were genuine, things that would patina and build character over time with use. They wanted to incorporate traditional building techniques to add a rustic sense to the design, while using light colors and finishes to keep the home feeling bright and modern.
Certainteed Monogram double 5" vinyl siding in Snow, with vinyl board and batten details.
The Necessities
For Kelley, the house had to have a functional front-door entry where guests could come into an uncluttered space, separate from the (potentially messy) mudroom entrance that the family would use on a regular basis. A walk-in pantry was a must with Kelley's love for cooking, and laundry on the second floor by the bedrooms for convenience. Ben needed 9ft ceilings in the basement to accommodate their large home gym and to make it possible to fully finish the space.
The home plans began to take shape and the result was an elegant 2,480 sq. ft. home with two large bedrooms for the kids, a master suite above the garage, two and a half bathrooms, and an open-concept first floor.
A Statement Entrance
The front entrance is the main focal point of the exterior. A craftsman style Douglas fir door is sheltered by a metal roof and lit on each side by hanging black onion lights. Board and batten siding adds visual interest to the front porch. Once inside, the sun-lit front hall has a double door closet and room for a bench.
The entryway from the garage gets the most use from the family with the built-in bench and storage cubbies accommodating plenty of coats, shoes, and bags. A large plank of Douglas fir is used as the seat of the bench bringing in a rustic element. Durable slate tile floors are used in the mudroom to weather the sand and salt brought in from outside. A school house light punctuates the space.
The adjoining powder room has a pedestal sink with a vintage-style cross handle faucet in a polished nickel finish. Small marble hex tiles on the floor add texture and style.
The Heart of the Home
Continuing into the kitchen and dining area, Southern yellow pine floors anchor the otherwise white room. The random-width boards are covered with character marks from being rough sawn and are stained a medium brown. The homeowners and their family face nailed each plank down by hand with square head nails for a more authentic look.
The layout of the kitchen is meant to provide plenty of workspace for the cook and to also have easy access to the stove, sink, and fridge while entertaining. A large island seats three comfortably and has six large drawers on the opposite side for convenient access to dishes and silverware. Soapstone is used on the perimeter countertops, and a beautiful slab of Duke White granite carries from the island to the counters in the butler's pantry.
The use of Douglas Fir continues into the kitchen for the pantry door and open shelving around the sink. A vintage-inspired glass knob adds a subtle touch of elegance to the pantry door. Classic subway tiles are used for the backsplash which follows along the boundary of the kitchen with a medium-gray grout for contrast.
Kohler Whitehaven 36" farmhouse sink with a touch-on faucet. A brass gooseneck sconce sits above the sink.
Unlacquered brass hardware adds warmth to the white shaker cabinetry. Over time, the finish of the brass will patina with use, softening and naturally aging the look. That was an important factor in choosing the finish of the hardware, according to the homeowners.
Repose Gray from Sherwin Williams tinted to 25% is used on the first floor.
Wall sconces from Restoration Hardware.
The kitchen and dining area open into a large living room space that boasts a custom brick fireplace with built-in cabinets. The simplicity of the mantel and cabinet design echoes the clean lines of the shaker trim used throughout the home, and allow the texture and pattern of the brick to be emphasized.
The Second Floor
The u-shaped staircase is centered within the upstairs hallway, with a quiet sitting area along the windows. Moving into the master suite, an iron chandelier hangs centrally in the room with the walk-in closet on the left side and the bathroom on the right.
Regal blue velvet curtains from West Elm, area rug from Pottery Barn.
Once in the master bathroom, the marble counters, slate-look flooring, subway tile, and the warm finish of the polished nickel fixtures make a bathroom that’s sophisticated and timeless. The toilet is hidden behind a pocket door, and a luxurious soaker tub sits under windows that look back into the pine woods behind the home.
Both of the kid’s rooms are spacious and have a nook with built-in shelving, double door closets, and delicate brass chandeliers. Their bathroom has a custom shaker vanity with a duke white granite countertop and polished nickel hardware. A small laundry room is tucked between the rooms, and has wall cabinets for storage and a butcher block counter over the machines to use as a workspace.
Achieving Character in a New Build Home
Walking through this modern farmhouse, it's apparent each space and material was thoroughly considered and carefully selected. It maintains the practical benefits of being a brand new home, but has that warm lived-in feeling of a New England family farmhouse.























